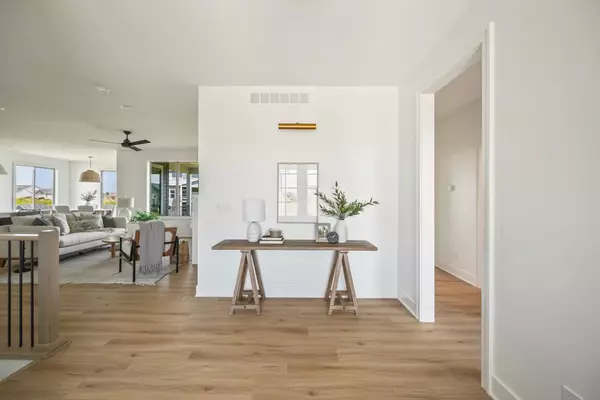$715,000
$715,000
For more information regarding the value of a property, please contact us for a free consultation.
4 Beds
3 Baths
1,781 SqFt
SOLD DATE : 12/23/2024
Key Details
Sold Price $715,000
Property Type Single Family Home
Sub Type Residential
Listing Status Sold
Purchase Type For Sale
Square Footage 1,781 sqft
Price per Sqft $401
MLS Listing ID 686994
Sold Date 12/23/24
Style Ranch
Bedrooms 4
Full Baths 1
Three Quarter Bath 2
Construction Status New Construction
HOA Fees $12/ann
HOA Y/N Yes
Year Built 2024
Annual Tax Amount $13
Tax Year 2023
Lot Size 0.331 Acres
Acres 0.331
Property Description
Take a look at this fabulous walkout ranch plan by Caliber homes. Featuring over 3,100sqft finished, this plan features 4 bedrooms, 3 baths, a large open kitchen & living space, and a finished basement. Walking in, you love the designated entry space to greet guests. Kitchen with quartz counters, large island, and a custom-like pantry that you'll love & wonder how you ever went without! Off the living space you'll love the view out to your backyard & covered deck. Two bedrooms on the main including owner's suite with private bath, dual sinks, tile shower and walk in closet. Mudroom off garage entry makes for perfect drop space as you enter your home on the day-to-day. Basement is finished with 2 additional bedrooms, bathroom, rec space, wet bar & access to the covered patio. Beautiful custom like finishes, communication, service & attention to detail you'll appreciate long after move in day. We have new inventory & would love to welcome you to the Caliber family. Whether you pick a custom or spec home, we have you & your family covered from in house architecture to hands on personal designers that will guide you.
Location
State IA
County Polk
Area Ankeny
Zoning RES
Rooms
Basement Finished, Walk-Out Access
Main Level Bedrooms 2
Interior
Interior Features Wet Bar, Dining Area
Heating Forced Air, Gas, Natural Gas
Cooling Central Air
Flooring Carpet, Tile
Fireplaces Number 1
Fireplaces Type Gas, Vented
Fireplace Yes
Appliance Dishwasher, Microwave, Refrigerator, Stove
Laundry Main Level
Exterior
Exterior Feature Deck, Sprinkler/Irrigation, Patio
Parking Features Attached, Garage, Three Car Garage
Garage Spaces 3.0
Garage Description 3.0
Roof Type Asphalt,Shingle
Porch Covered, Deck, Patio
Private Pool No
Building
Lot Description Rectangular Lot
Foundation Poured
Builder Name Caliber Homes
Sewer Public Sewer
Water Public
New Construction Yes
Construction Status New Construction
Schools
School District Ankeny
Others
HOA Name Centennial Estates
Senior Community No
Tax ID 18100226251129
Monthly Total Fees $151
Acceptable Financing Cash, Conventional, VA Loan
Listing Terms Cash, Conventional, VA Loan
Financing Conventional
Read Less Info
Want to know what your home might be worth? Contact us for a FREE valuation!

Our team is ready to help you sell your home for the highest possible price ASAP
©2024 Des Moines Area Association of REALTORS®. All rights reserved.
Bought with RE/MAX Concepts

Find out why customers are choosing LPT Realty to meet their real estate needs







