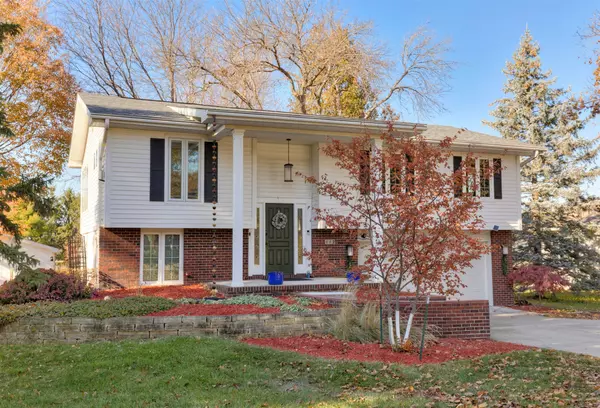
3 Beds
3 Baths
1,055 SqFt
3 Beds
3 Baths
1,055 SqFt
Key Details
Property Type Single Family Home
Sub Type Residential
Listing Status Active
Purchase Type For Sale
Square Footage 1,055 sqft
Price per Sqft $364
MLS Listing ID 730575
Style Split-Foyer
Bedrooms 3
Full Baths 1
Half Baths 1
Three Quarter Bath 1
HOA Y/N No
Year Built 1972
Annual Tax Amount $4,554
Lot Size 0.295 Acres
Acres 0.295
Property Sub-Type Residential
Property Description
The heart of this residence is the stunning remodeled kitchen, featuring elegant granite countertops, top-of-the-line appliances, and unique cabinetry, along with a handy hallway pantry for all your storage needs. The open-concept design seamlessly connects the living and dining spaces, creating an inviting atmosphere for gatherings.
French doors open to a spacious deck that overlooks the vast backyard, perfect for outdoor entertaining or peaceful retreats. The primary bedroom includes a luxurious ¾ ensuite bath with heated tile floors and a beautifully tiled shower, offering a relaxing oasis.
Two additional bedrooms are located on the main floor, accompanied by a full bath that boasts heated floors, a jet tub, and a skylight for an airy feel. The walkout finished basement expands your living space with a generous family room featuring a cozy gas stove. For added convenience, the laundry/utility area includes a half bath and wash sink.
This home is complete with a 2-car attached garage and features such as central vacuum, updated windows, vinyl siding, and a newer roof, new decking ensuring peace of mind for years to come.
The outdoor area is a blank canvas, with a mostly flat yard filled with mature landscaping, perfect for families, pets, and gardening.
Location
State IA
County Polk
Area Bondurant
Zoning R
Rooms
Basement Finished, Walk-Out Access
Main Level Bedrooms 3
Interior
Interior Features Dining Area
Heating Forced Air, Gas, Natural Gas
Cooling Central Air
Flooring Carpet, Hardwood, Tile
Fireplaces Number 2
Fireplaces Type Gas Log
Fireplace Yes
Appliance Dryer, Dishwasher, Microwave, Refrigerator, Stove, Washer
Exterior
Exterior Feature Deck, Patio
Parking Features Attached, Garage, Two Car Garage
Garage Spaces 2.0
Garage Description 2.0
Roof Type Asphalt,Shingle
Porch Covered, Deck, Open, Patio
Private Pool No
Building
Lot Description Rectangular Lot
Entry Level Multi/Split
Foundation Block
Sewer Public Sewer
Water Public
Level or Stories Multi/Split
Schools
School District Bondurant-Farrar
Others
Senior Community No
Tax ID 23100227003000
Monthly Total Fees $379
Acceptable Financing Cash, Conventional, FHA, VA Loan
Listing Terms Cash, Conventional, FHA, VA Loan

Find out why customers are choosing LPT Realty to meet their real estate needs







