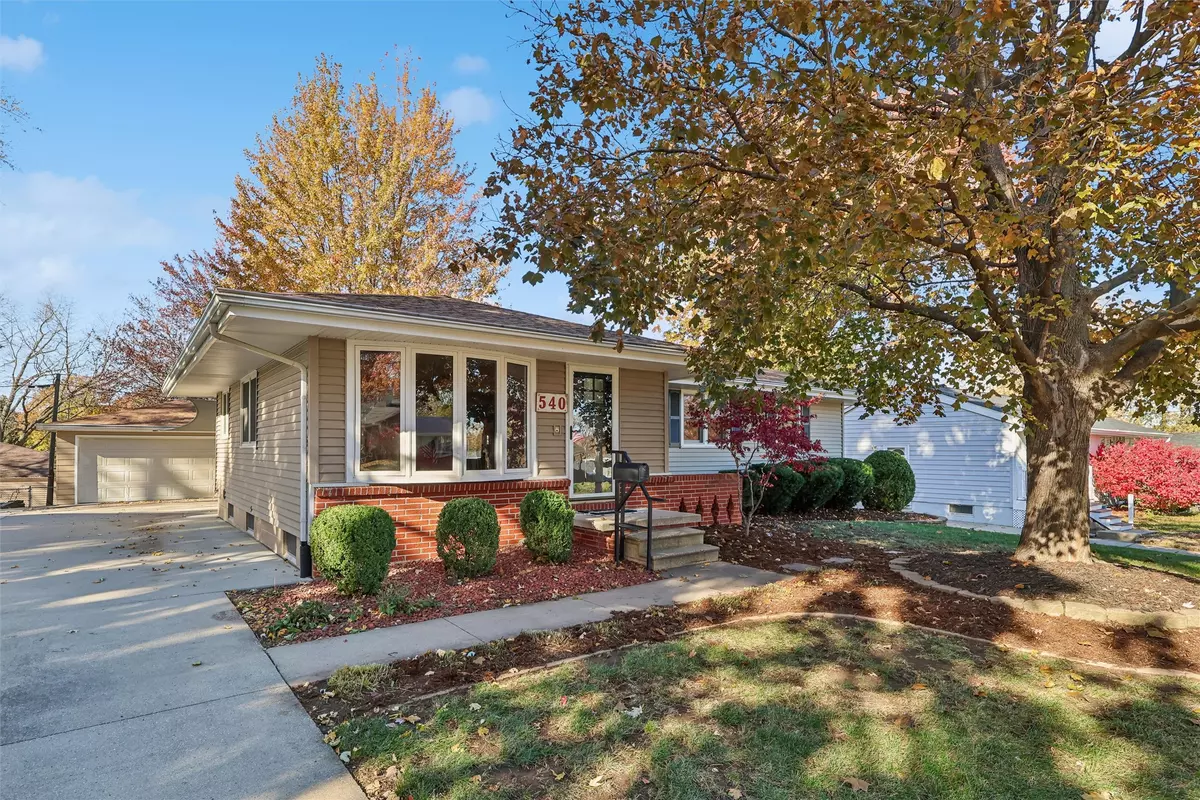
3 Beds
2 Baths
1,532 SqFt
3 Beds
2 Baths
1,532 SqFt
Open House
Sun Nov 23, 1:00pm - 3:00pm
Key Details
Property Type Single Family Home
Sub Type Residential
Listing Status Pending
Purchase Type For Sale
Square Footage 1,532 sqft
Price per Sqft $208
MLS Listing ID 730218
Style Ranch
Bedrooms 3
Full Baths 1
Three Quarter Bath 1
HOA Y/N No
Year Built 1959
Annual Tax Amount $4,623
Tax Year 2026
Lot Size 8,581 Sqft
Acres 0.197
Property Sub-Type Residential
Property Description
Location
State IA
County Polk
Area West Des Moines
Zoning RES
Rooms
Basement Partially Finished
Main Level Bedrooms 3
Interior
Interior Features Dining Area, Eat-in Kitchen, Window Treatments
Heating Forced Air, Gas, Natural Gas
Cooling Central Air
Flooring Carpet, Hardwood, Tile
Fireplaces Number 1
Fireplaces Type Gas Log
Fireplace Yes
Appliance Cooktop, Dryer, Dishwasher, Freezer, Microwave, Refrigerator, See Remarks, Stove, Washer
Exterior
Exterior Feature Patio
Parking Features Detached, Garage, Two Car Garage
Garage Spaces 2.0
Garage Description 2.0
Fence Chain Link
Roof Type Asphalt,Shingle
Porch Covered, Patio
Private Pool No
Building
Lot Description Rectangular Lot
Entry Level One
Foundation Block
Sewer Public Sewer
Water Public
Level or Stories One
Schools
School District West Des Moines
Others
Senior Community No
Tax ID 32002055000000
Monthly Total Fees $385
Security Features Smoke Detector(s)
Acceptable Financing Cash, Conventional, FHA, VA Loan
Listing Terms Cash, Conventional, FHA, VA Loan

Find out why customers are choosing LPT Realty to meet their real estate needs







