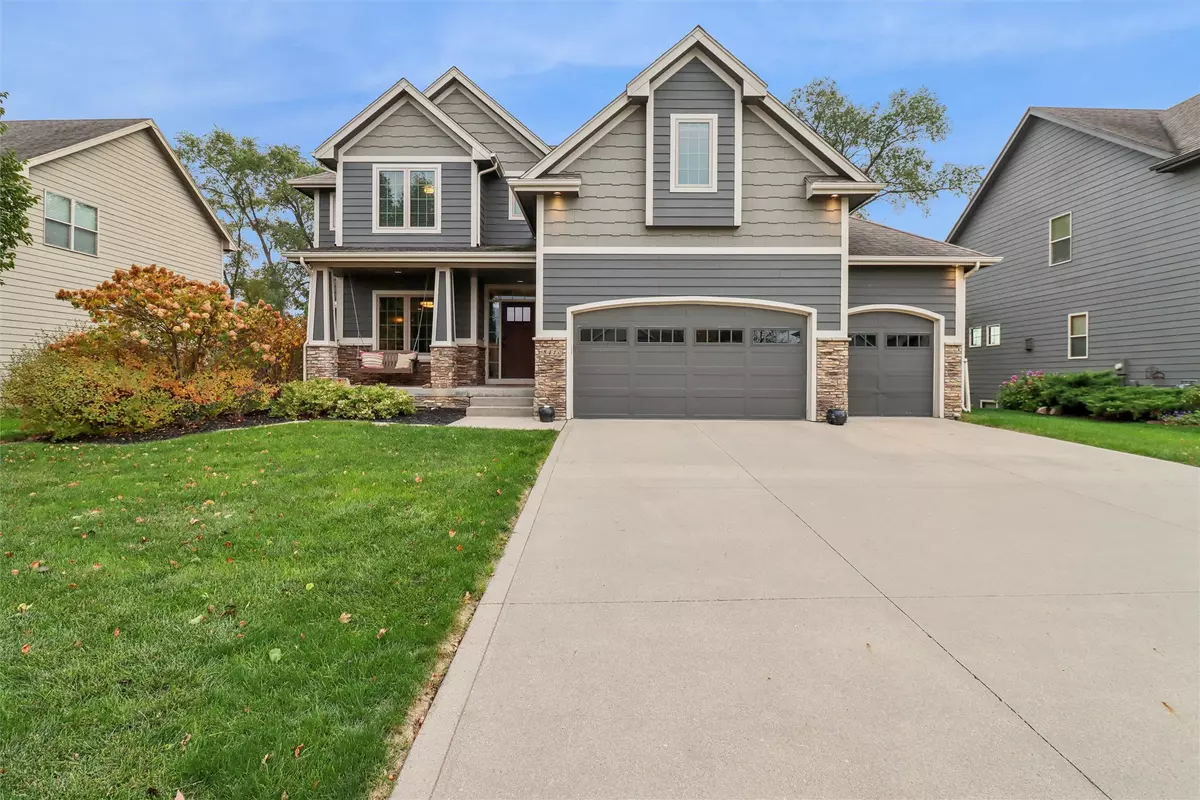
5 Beds
4 Baths
2,461 SqFt
5 Beds
4 Baths
2,461 SqFt
Key Details
Property Type Single Family Home
Sub Type Residential
Listing Status Pending
Purchase Type For Sale
Square Footage 2,461 sqft
Price per Sqft $219
MLS Listing ID 729432
Style Two Story
Bedrooms 5
Full Baths 2
Half Baths 1
Three Quarter Bath 1
HOA Y/N No
Year Built 2011
Annual Tax Amount $7,140
Lot Size 10,179 Sqft
Acres 0.2337
Property Sub-Type Residential
Property Description
Location
State IA
County Dallas
Area West Des Moines
Zoning RES
Rooms
Basement Partially Finished
Interior
Interior Features Dining Area, Separate/Formal Dining Room
Heating Gas
Cooling Central Air
Flooring Carpet, Hardwood, Tile
Fireplaces Number 1
Fireplaces Type Gas Log
Fireplace Yes
Appliance Cooktop, Dishwasher, Microwave, Refrigerator, Stove
Laundry Upper Level
Exterior
Exterior Feature Deck
Parking Features Attached, Garage, Three Car Garage
Garage Spaces 3.0
Garage Description 3.0
Fence Invisible, Pet Fence
Roof Type Asphalt,Shingle
Porch Deck
Private Pool No
Building
Entry Level Two
Foundation Block
Sewer Public Sewer
Water Public
Level or Stories Two
Schools
School District Waukee
Others
Senior Community No
Tax ID 1611328011
Monthly Total Fees $595
Acceptable Financing Cash, Conventional, FHA
Listing Terms Cash, Conventional, FHA

Find out why customers are choosing LPT Realty to meet their real estate needs







