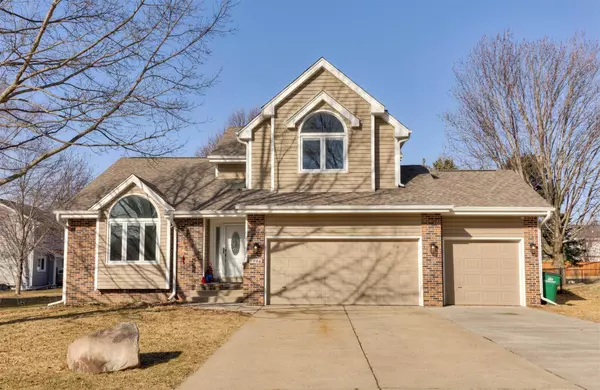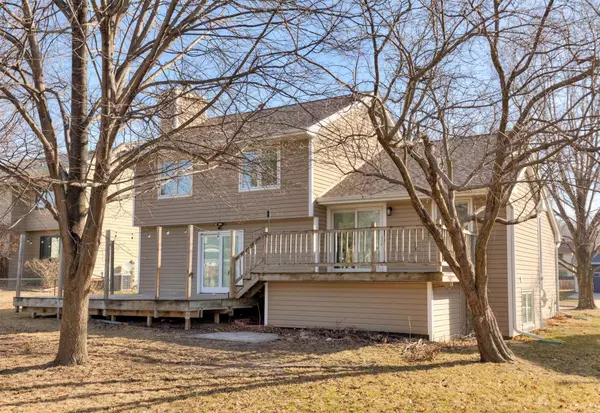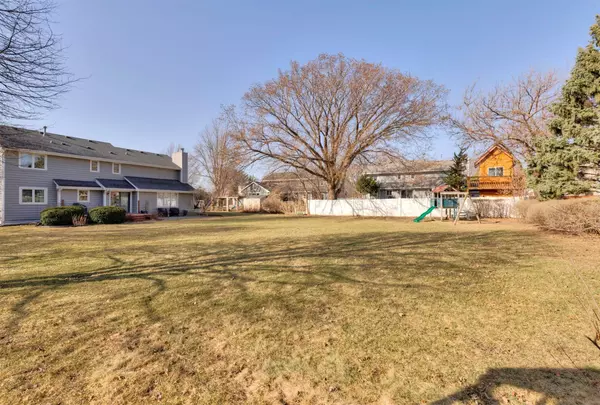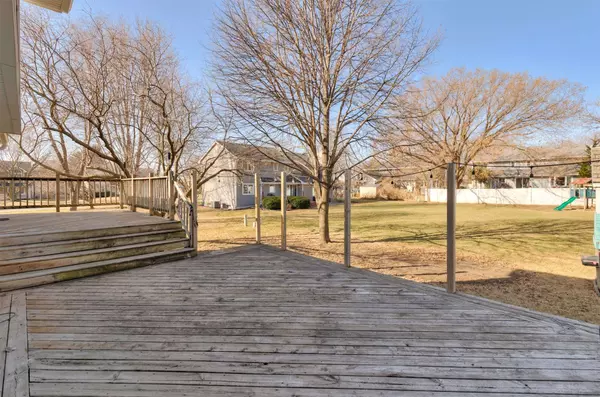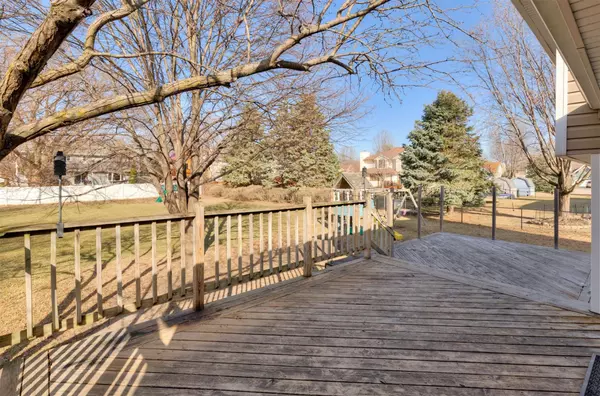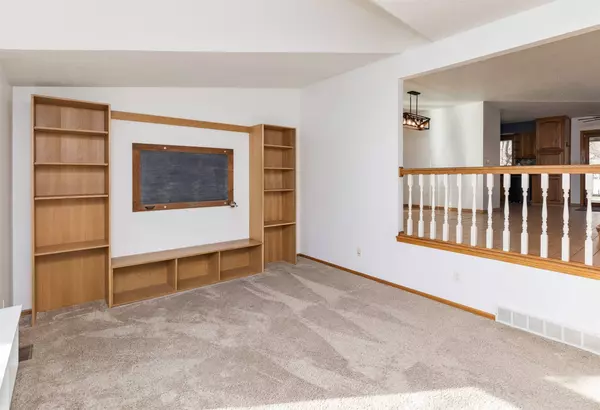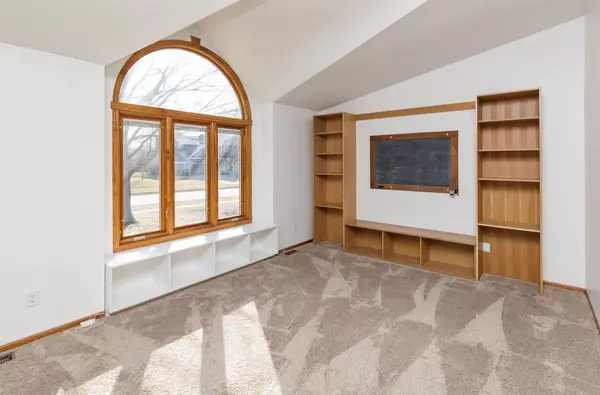
GALLERY
PROPERTY DETAIL
Key Details
Sold Price $378,0005.5%
Property Type Single Family Home
Sub Type Residential
Listing Status Sold
Purchase Type For Sale
Square Footage 2, 202 sqft
Price per Sqft $171
MLS Listing ID 713950
Sold Date 05/29/25
Style Split Level
Bedrooms 4
Full Baths 2
Half Baths 1
HOA Y/N No
Year Built 1991
Annual Tax Amount $5,682
Tax Year 2023
Lot Size 10,018 Sqft
Acres 0.23
Property Sub-Type Residential
Location
State IA
County Polk
Area West Des Moines
Zoning R
Rooms
Basement Partially Finished
Building
Entry Level Multi/Split
Foundation Poured
Sewer Public Sewer
Water Public
Level or Stories Multi/Split
Interior
Interior Features Eat-in Kitchen
Heating Forced Air, Gas, Natural Gas
Cooling Central Air
Fireplaces Number 1
Fireplaces Type Wood Burning
Fireplace Yes
Appliance Dryer, Dishwasher, Microwave, Refrigerator, Stove, Washer
Laundry Main Level
Exterior
Exterior Feature Deck, Play Structure
Parking Features Attached, Garage, Three Car Garage
Garage Spaces 3.0
Garage Description 3.0
Roof Type Asphalt,Shingle
Porch Deck
Private Pool No
Schools
School District West Des Moines
Others
Senior Community No
Tax ID 32000522547000
Monthly Total Fees $473
Acceptable Financing Cash, Conventional, FHA, USDA Loan, VA Loan
Listing Terms Cash, Conventional, FHA, USDA Loan, VA Loan
Financing Conventional
SIMILAR HOMES FOR SALE
Check for similar Single Family Homes at price around $378,000 in West Des Moines,IA

Active
$465,000
5604 Orchard Drive, West Des Moines, IA 50266
Listed by Realty ONE Group Impact4 Beds 4 Baths 2,908 SqFt
Active
$524,900
1216 S 92nd Street, West Des Moines, IA 50266
Listed by Keller Williams Realty GDM4 Beds 3 Baths 1,579 SqFt
Open House
$574,000
254 S 91st Street, West Des Moines, IA 50266
Listed by RE/MAX Precision4 Beds 3 Baths 1,841 SqFt
CONTACT


